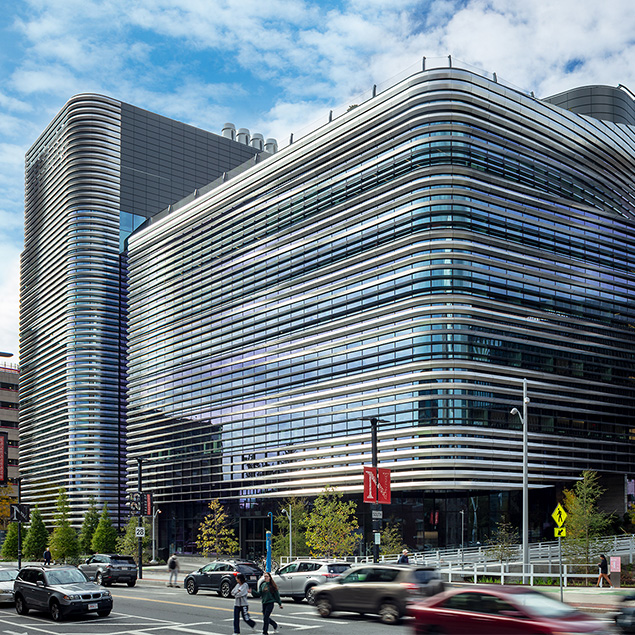
Life Sciences
Boston, MA
Northeastern University EXP
SQ. FT.
350,000
Owner
Northeastern University
Architect
Payette
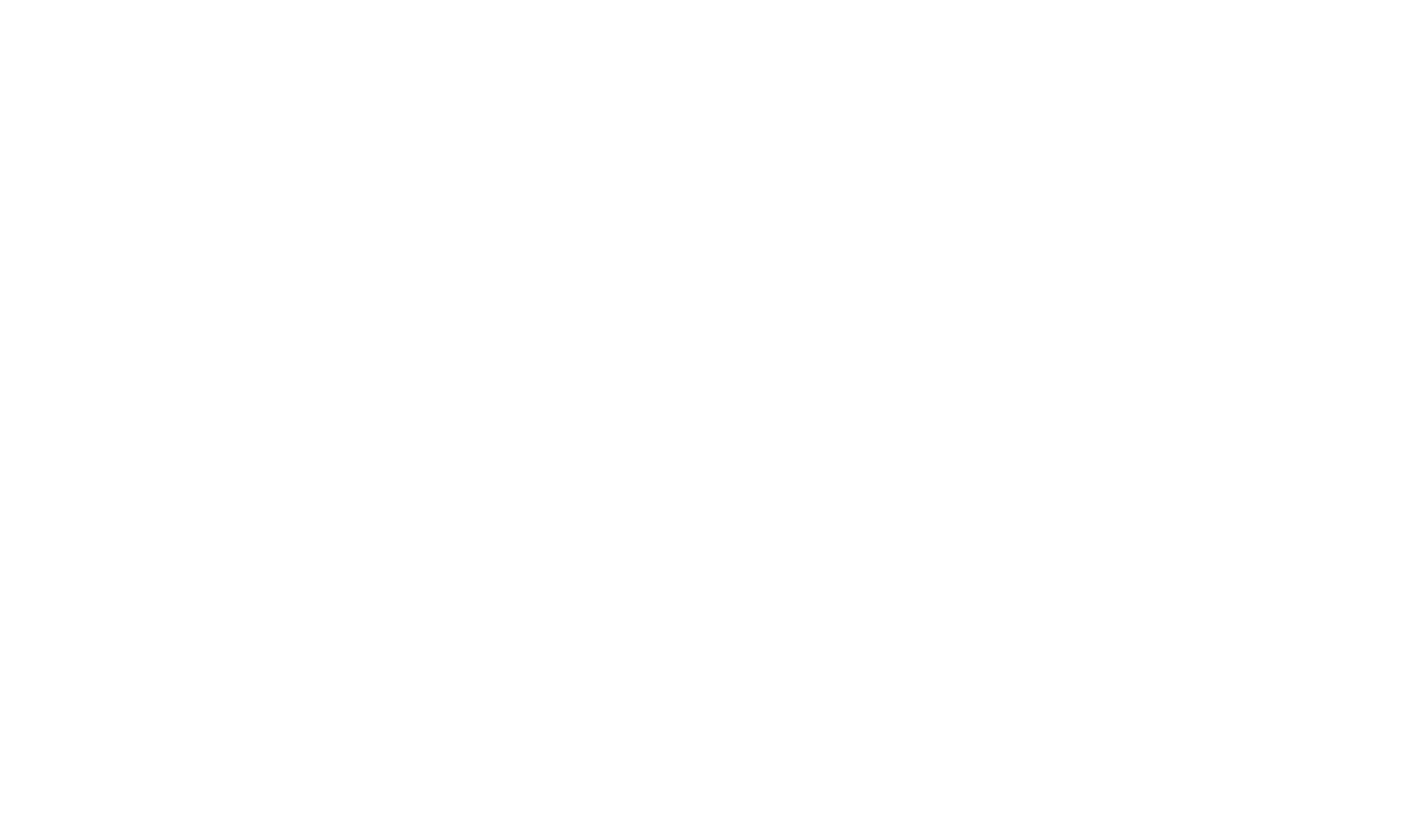
Supporting Northeastern's commitment to growing as a world class research institution
Northeastern University EXP
Following the construction of the Northeastern University Interdisciplinary Science and Engineering Complex (ISEC) Phase I, Suffolk was selected for the EXP project based on the team’s existing knowledge of the challenging site conditions, experience with similar projects, and relationships with Northeastern and the design team.
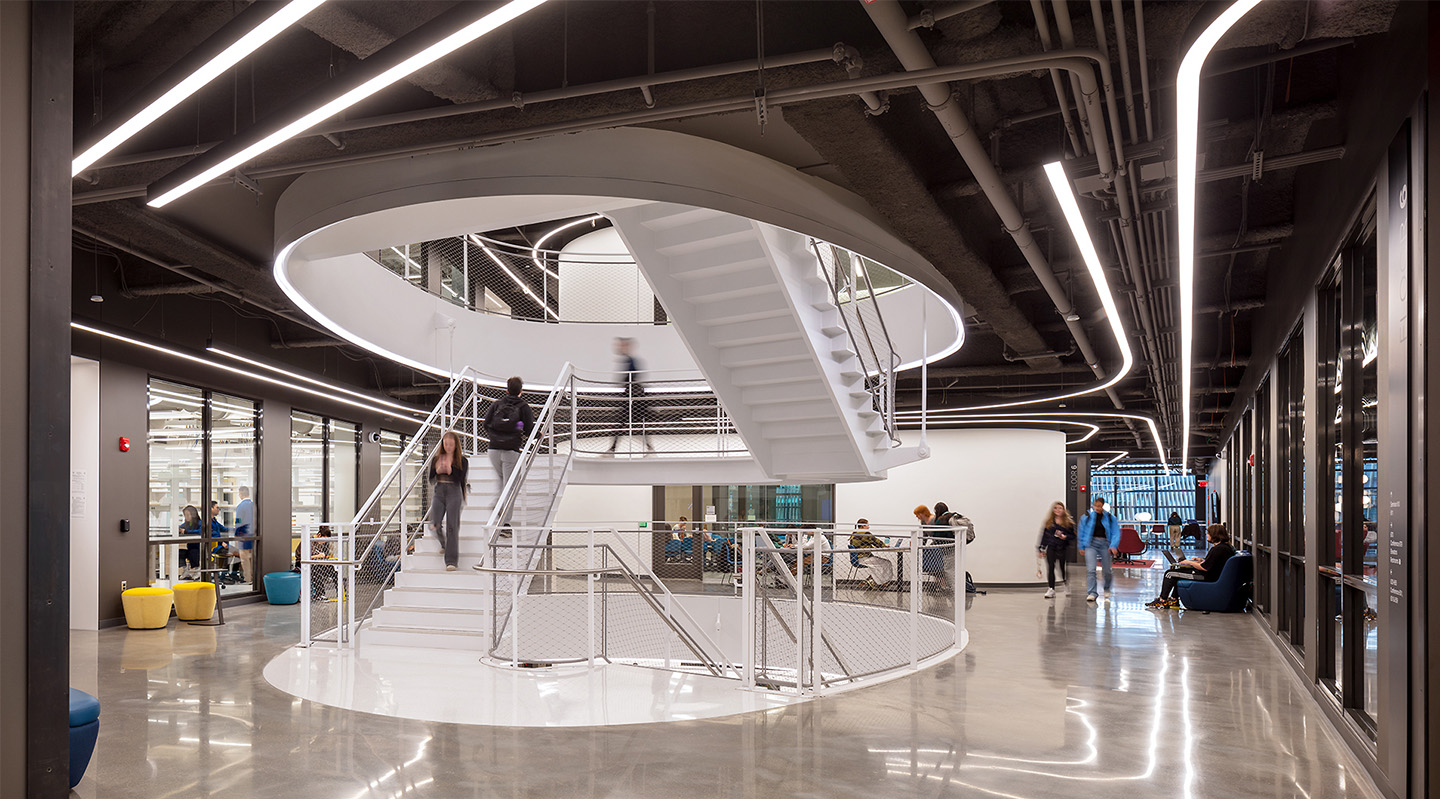

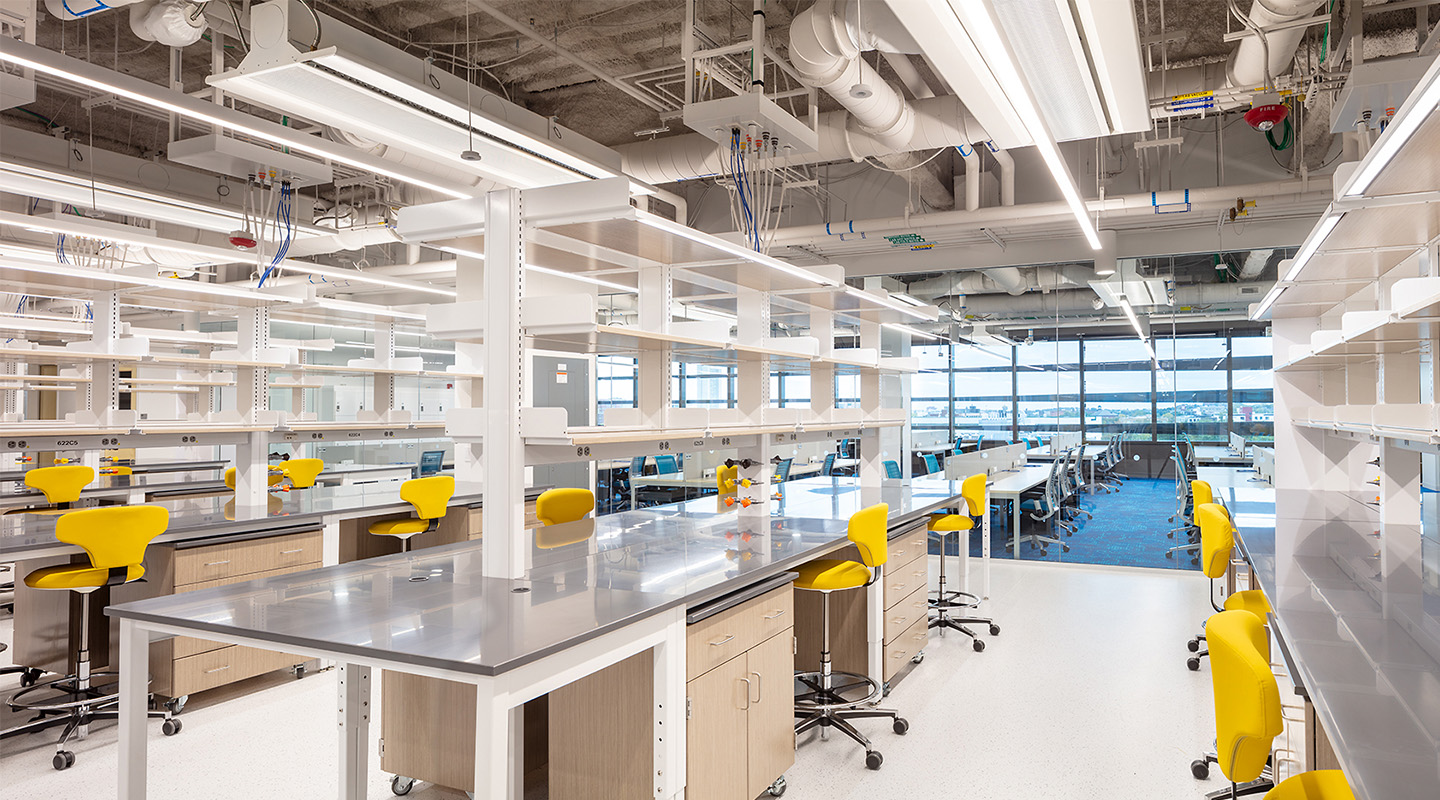
Cutting edge lab, research and office space
Northeastern University EXP
This new 350,000 square-foot building includes robotics and computational research, experimental wet research labs, maker space, classrooms, conference space and office space.
Similar projects
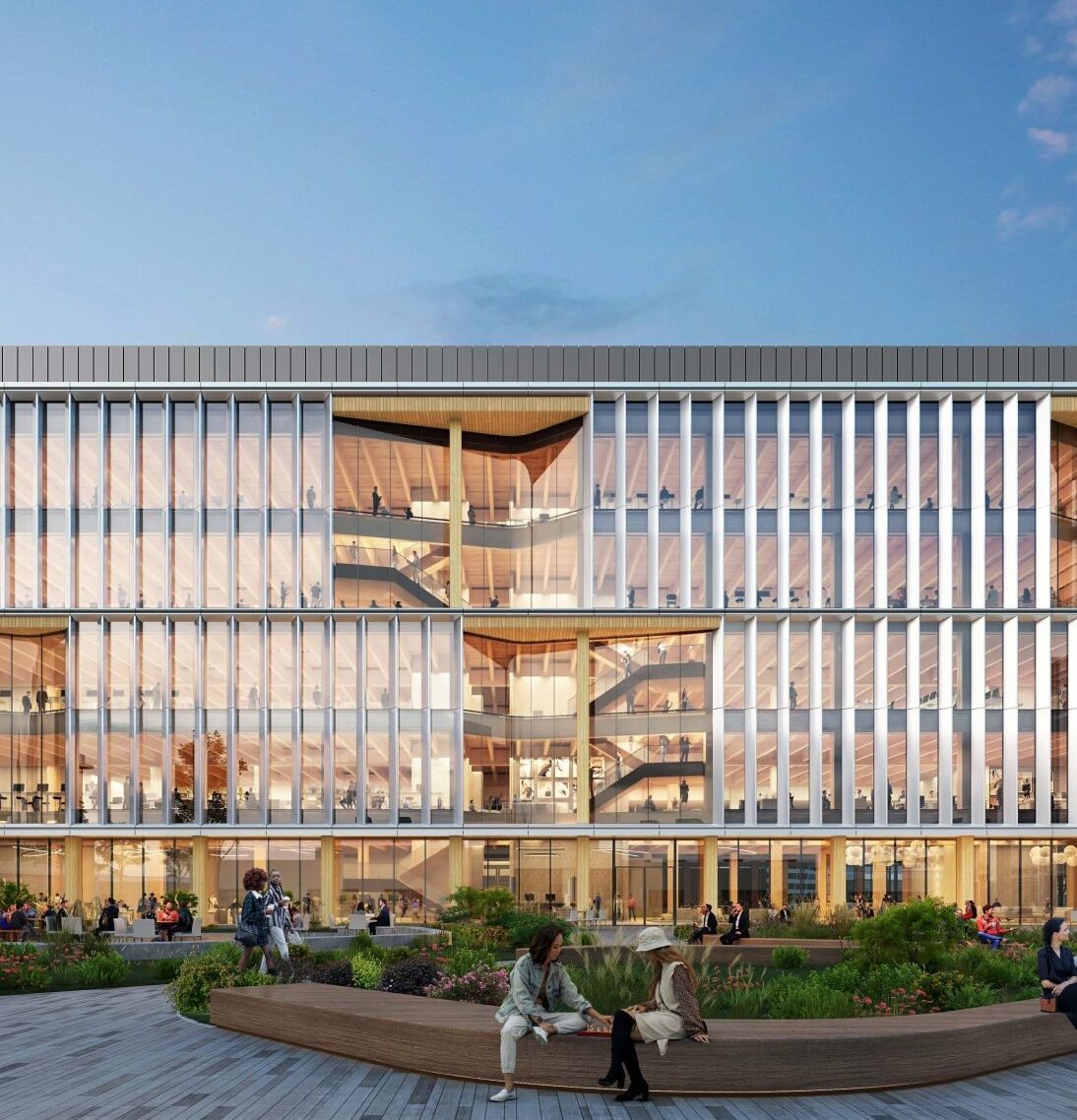
Foster City, CA
Gilead Cancer Research Center
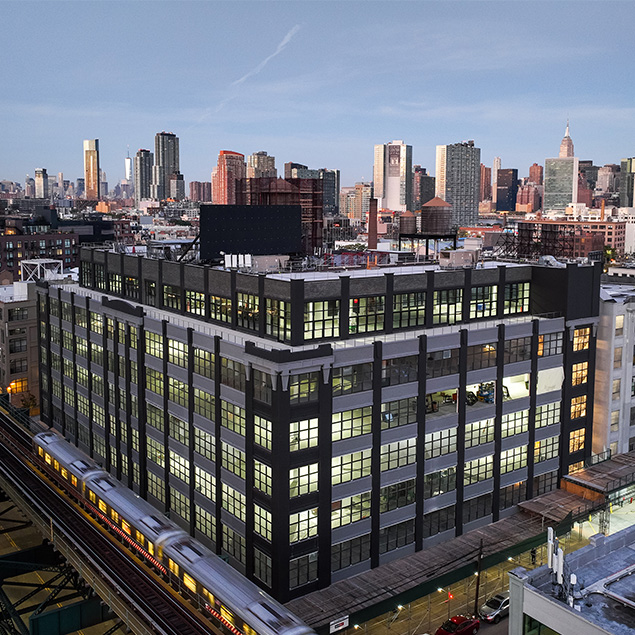
Long Island City, NY
Hatch Life Sciences at 43-10 23rd Street
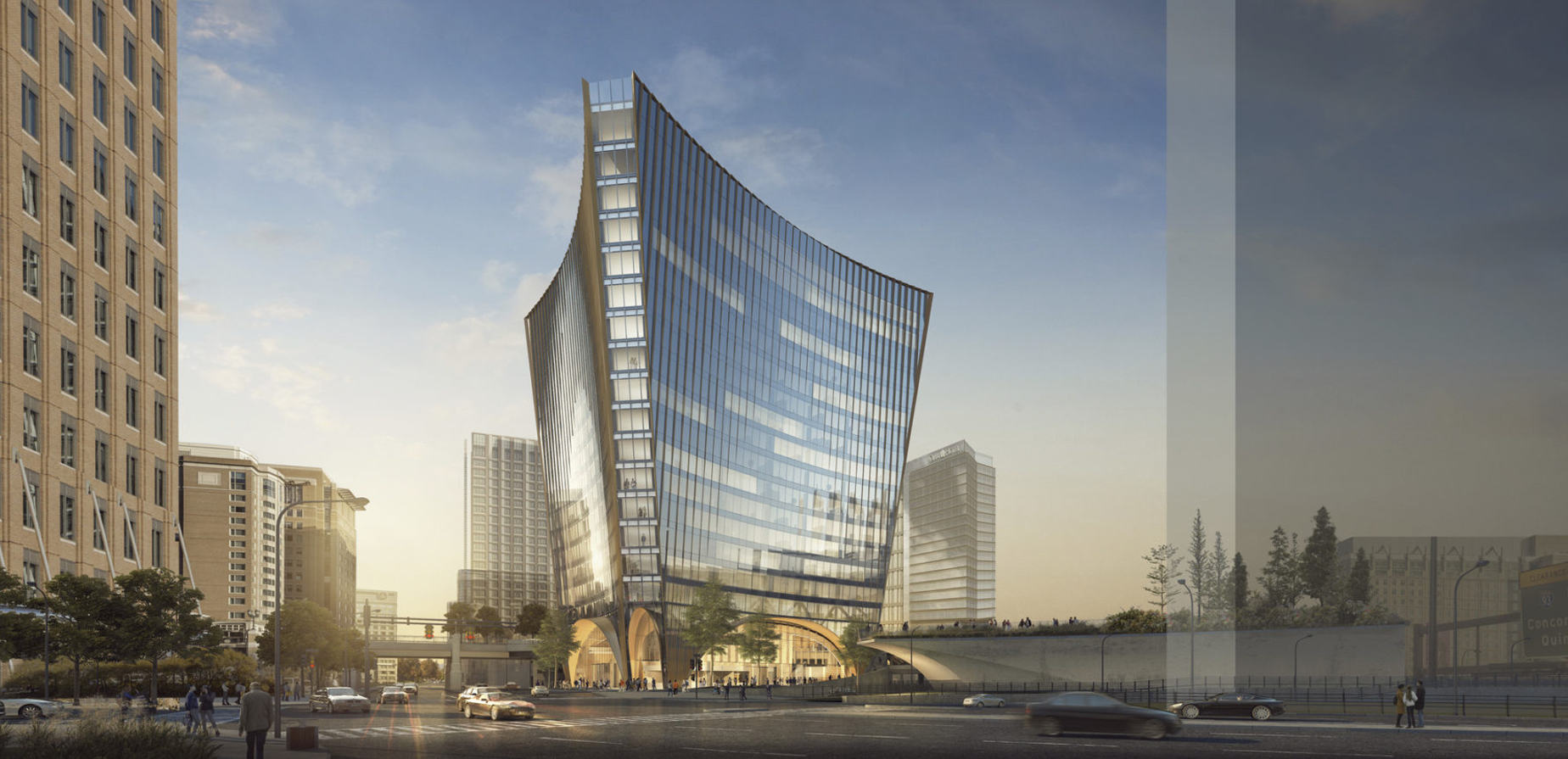
Boston, MA
10 World Trade
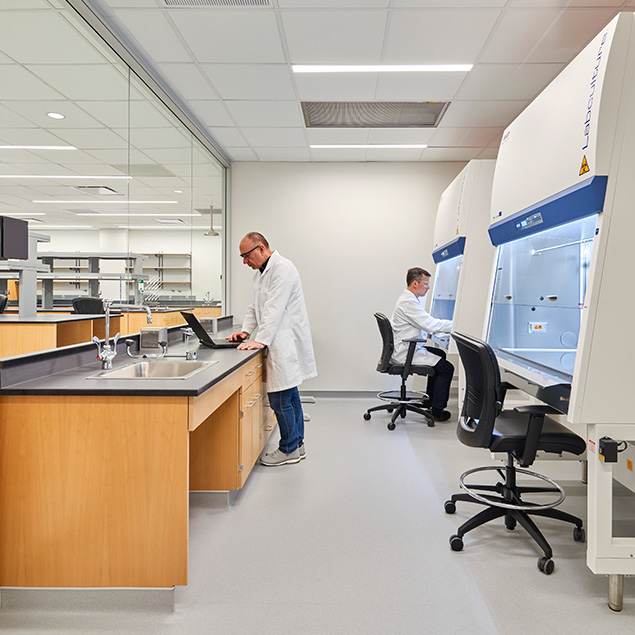
Manhasset, NY
Northwell Health, The Feinstein Institutes for Medical Research
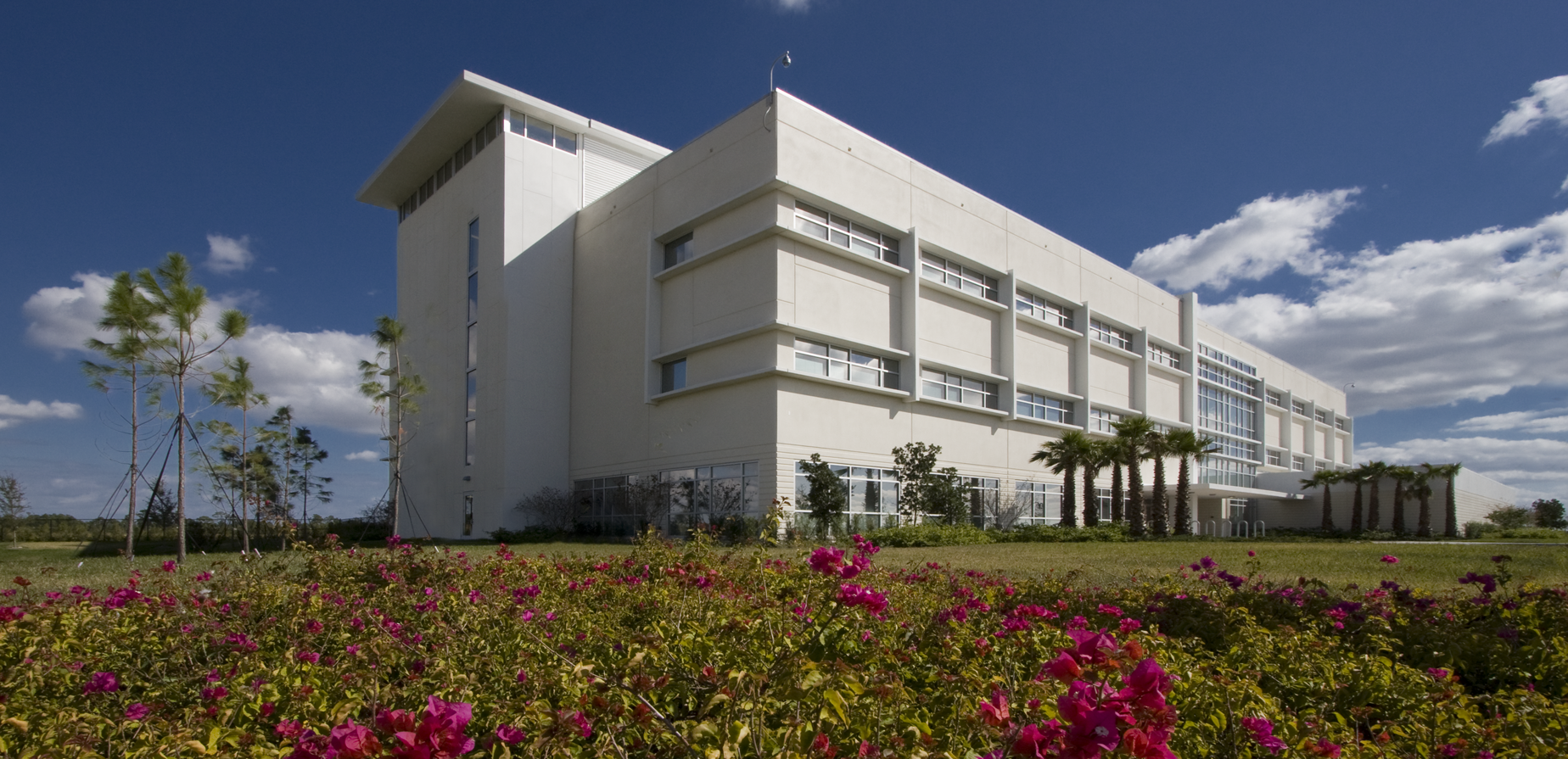
Port St. Lucie, FL
Florida International University Center for Translational Science
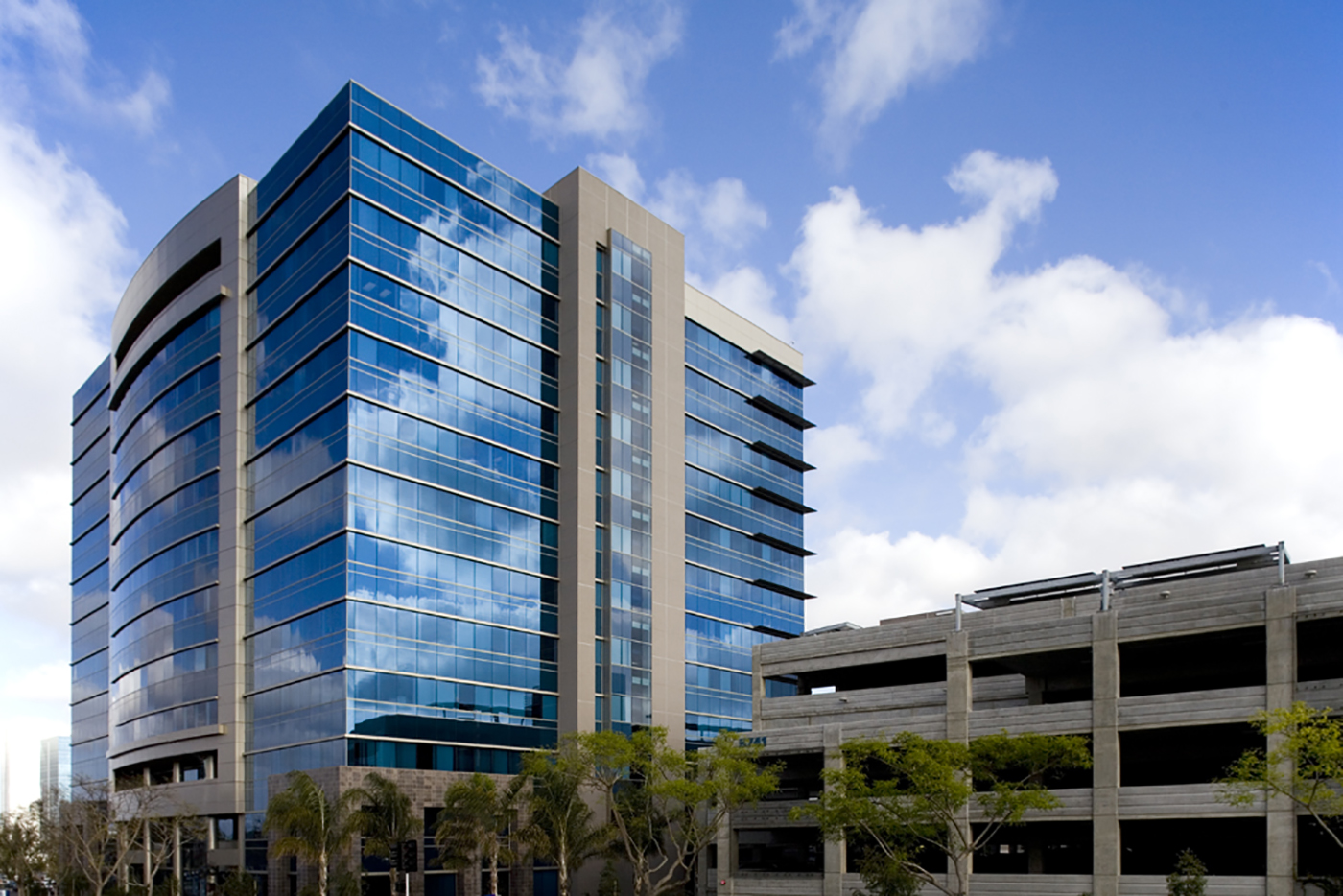
San Diego, CA