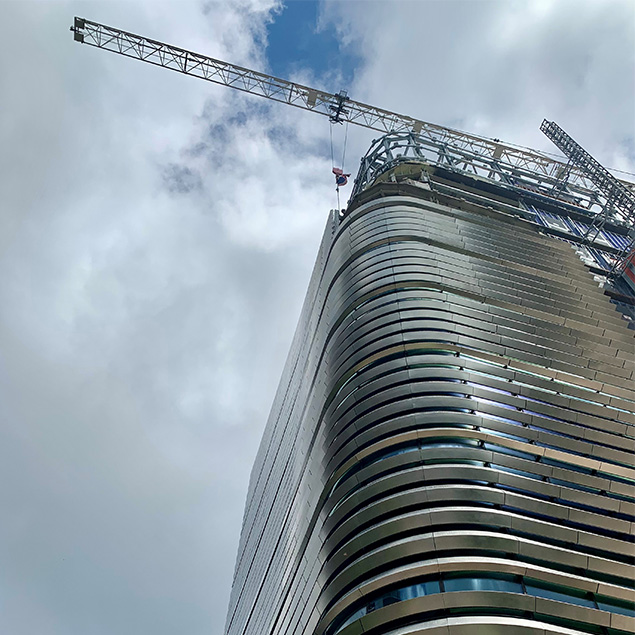Projects
Robust planning leads to future flexibility at Northeastern University’s EXP
ThreeSixtyEight
December 21, 2022

Planning for Northeastern University’s state-of-the-art flexible research center, known as EXP, started more than a decade ago. The school developed a master plan in 2010 to create a new academic campus across from its main campus and worked with Suffolk to build the connection between the two: the Interdisciplinary Science and Engineering Complex (ISEC), an award-winning 230,000-square-foot facility that became the cornerstone for this burgeoning area. As Northeastern University eyed the future and committed to creating a globally networked ecosystem for research, innovation, and entrepreneurship, the 350,000-square-foot EXP — and its numerous future-facing components — was born.
Click here to access a case study outlining how we built the modern research space.