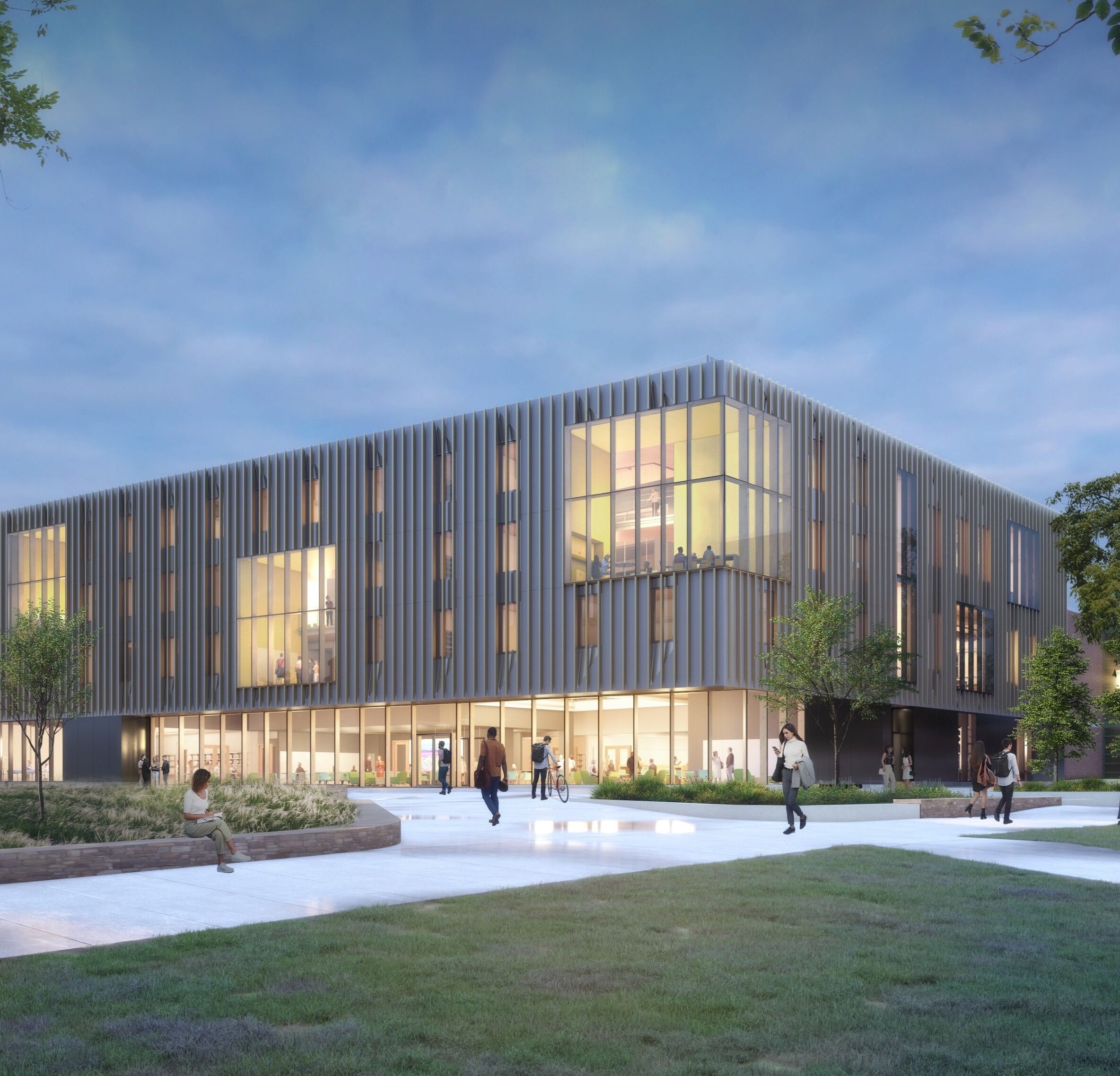Sustainability
Building for the future: UMass Amherst’s SEL Facility redefines sustainable research infrastructure
Dave McCauley
October 8, 2025

UMass Amherst is setting a new national standard for academic facilities with the construction of its Sustainable Engineering Laboratories (SEL), a bold new facility designed to advance climate solutions, accelerate energy innovation and shape the clean energy workforce of tomorrow. Scheduled for completion in 2026, this state-of-the-art building will be more than a home for engineering—it will be an engine for innovation, a living laboratory, and a replicable model for low-carbon, high-impact infrastructure.
Lower embodied carbon: Material innovation from the ground up
From the outset, the SEL design team prioritized the reduction of embodied carbon, which are emissions associated with the materials and construction process. Through deliberate material selection and system simplification, the project dramatically lowers its carbon footprint while still delivering exceptional performance.
The use of dowel-laminated timber (DLT) panels with integrated acoustic grooves is key to this approach. The panels eliminate the need for separate acoustic ceilings in labs and common spaces, reducing both materials and future waste. Unlike traditional mass timber, DLT panels are made without adhesives or metal fasteners, allowing for cleaner material recovery at end of life. A concrete topping slab can be recycled, a process that requires crushing the material, transporting it and processing it into aggregate, which still consumes significant energy and generates emissions. It also downcycles the material into a lower-grade use (e.g., road base), rather than keeping it at its original structural value. In contrast, the potential to reuse or repurpose of DLT (dowel-laminated timber) can keep the material in its highest and best form, avoiding the emissions from processing entirely and reducing the need for new virgin materials. This “material circularity” keeps more carbon stored and reduces the environmental impacts associated with manufacturing replacements.
Other low-carbon substitutions include:
- Timber curtainwalls and wood window frames in lieu of traditional aluminum, reducing the emissions associated with highly energy-intensive metals.
- Polyisocyanurate roof insulation instead of extruded polystyrene (XPS), offering a lower embodied carbon profile with high thermal performance.
The result? More than 719 metric tons of construction waste diverted and nearly 14 metric tons of carbon saved just from the reuse of ceiling materials—an achievement that earned the project the Grand Prize in the Embodied Carbon Reduction Challenge from MassCEC and Built Environment Plus.
Designing for deconstruction: Built-in circularity
In a rare but increasingly necessary move, the SEL facility was designed explicitly for disassembly and reuse—a practice known as Design for Deconstruction (DfD). The design and construction team evaluated every system and finish not only for performance, but for future recoverability.
The structural system uses bolted connections rather than welded ones, allowing the steel framing to be disassembled and reused rather than recycled—a strategy that can save up to 70 percent of the energy and 80 percent of the carbon compared to conventional recycling.
The interior finishes follow the same philosophy. Materials like exposed concrete flooring, demountable acoustic ceiling tiles, and red-list-free surfaces were chosen to reduce the number of layers and simplify disassembly. Even elements like gypsum partitions were detailed to minimize contamination and maximize recycling potential.
The building’s flexible open workshop further embraces adaptability, with suspended raceways and mobile casework allowing labs to evolve without demolition. UMass also designed MEP systems with extra capacity to accommodate future program changes, extending the building’s lifecycle without requiring significant structural or systems overhauls.
Energy efficiency and operational carbon: A living lab
The SEL building is targeting net-zero carbon emissions and LEED Platinum certification, integrating multiple systems that dramatically reduce operational energy use while providing a platform for cutting-edge energy research.
The building is paired with a smart microgrid and energy operations center. This system is not only designed for high performance, but will function as a real-time testbed for energy generation, distribution and storage technologies, bridging academic research with on-the-ground implementation.
UMass will use data collected from SEL and surrounding buildings to model, monitor, and optimize energy performance, turning the building itself into an educational tool and research asset. They intend for future lessons learned at the SEL be replicable and scalable, delivering real-world solutions far beyond the boundaries of the Amherst campus.
A collaborative hub for climate and energy research
SEL is purpose-built to bring people together across disciplines, housing a range of UMass Amherst’s most future-focused research centers. Expected occupants include:
- Energy Transition Institute
- Wind Energy Center
- Ocean Renewable Energy/Wave Lab
- Transportation Research Center
- Center for Energy Efficiency and Renewable Energy (CEERE)
With its transparent ground-level commons, flexible research zones and elevated teaching spaces, SEL will serve as both a front door to the engineering campus and a platform for innovation. The layout supports wet and dry labs, teaching classrooms, and team-based collaborative environments — spaces where students, researchers, and industry partners can work together to prototype and refine solutions for a carbon-neutral future.
A model for Massachusetts and beyond
Through a deliberate focus on embodied carbon reduction, design for disassembly, and high-performance energy systems, SEL offers a glimpse into how institutional buildings can lead by example. The building offers an optimistic blueprint: one that unites cutting-edge research, responsible construction, and long-term adaptability, advancing environmental goals, workforce training, and innovation all under one roof.